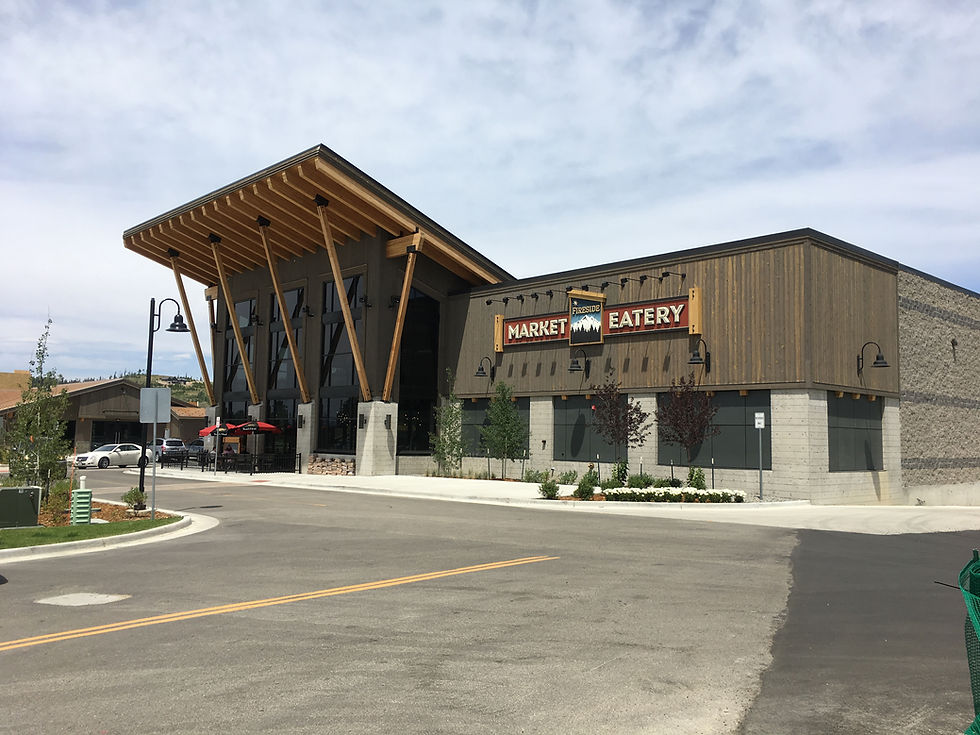




78337 US Hwy 40,
WINTER PARK, CO 80482
Hideaway Station
Phase 1 Development Fireside Market
AWARDS
2018 Governor's Award for Downtown Excellence
Best New Addition to Downtown Winter Park Hideaway Station
TEAM
OWNER:
Winter Park Development
ARCHITECT:
Lucy C. Van Dusen, R.A.
Peter Van Dusen, Project Mgmt + Design
GENERAL CONTRACTOR:
Big Valley Construction
Granby, CO
In Phase 2 of the Hideaway Station Development, two nearly-identical 25,00 SF buildings were created to address the growing desire for live + work facilities in the Winter Park / Fraser Valley community.
Each building offers four commercial spaces of 3,000 SF at street levels, and above those spaces are (12) two-story, 1,250 SF condominium units offering scenic views of downtown Winter Park and the ski resort.
The palette of materials remains consistent with with of the Phase 1 development structures, and provides a strong western edge to a suddenly vibrant extension of downtown Winter Park.

